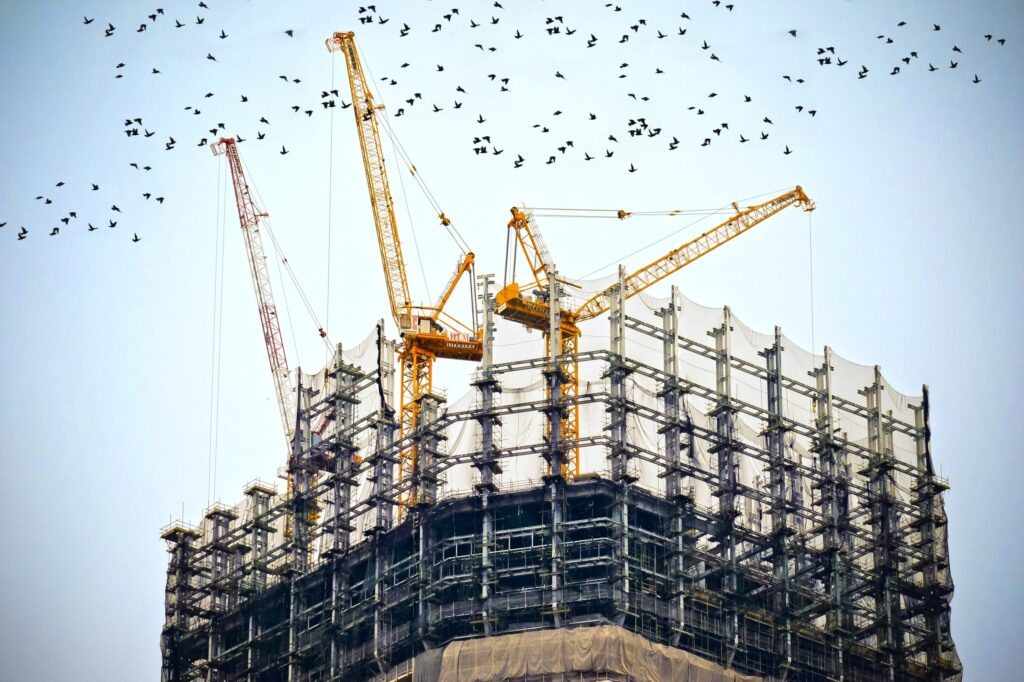Fitness, strength, and flexibility are all important. All three of these essential features are included in the design of earthquake-resistant buildings. They cannot withstand some of nature’s most potent forces otherwise. Architects need to design vertical structures with intelligent weight distribution. For instance, any part of an activity or project that is supposed to have heavy equipment or components should be at a lower level.
According to calculations and scientific evidence, the weight of the building influences how seismic forces act. That’s what it intended. If the weight is appropriated equitably, it would lessen the effect of the cataclysmic event.
Selecting the appropriate construction materials and methods
Are special building materials required for a building that can withstand earthquakes? Certainly not. Some of the most common construction tools and materials are used to build them. The way a structure is built makes it more flexible and strong, making it able to withstand an earthquake.
Slabs, beams, pillars, and others. An earthquake-resistant structure should be constructed with as much flexibility as possible in mind in every crucial component. Due to their flexibility and durability, earthquake-proof materials like concrete and structural steel are widely used.
However, it is essential to keep in mind that rigidity and excessive friction typically cause more damage to the structure.
Stable foundation
When building a structure that can withstand earthquakes, having a flexible foundation is even more critical than having a solid foundation. Flexible pads can be used to mitigate the effects of natural forces when pouring a building’s foundation into a seismically active area.
However, you must test the soil on that particular piece of land to construct a sturdy foundation. The ground must be suitable for building earthquake-resistant structures. If proper inspection and preventative measures are not taken, buildings and even entire cities may fall victim to the powerful forces of nature.
SYSTEM OF BASE ISOLATION
The seismic base isolation system’s installation effectively contributes to a building’s earthquake resistance. Structures that are situated in areas that are prone to intense seismic activity can benefit from this method. Sliding units that at least partially neutralize an earthquake’s force make up the majority of a base isolation system.
It is a cutting-edge mechanism that reduces a shaking building’s impact. Buildings with and without base isolation systems respond to seismic waves in very different ways when tested by geologists and experts in the field. The vibrations that are transmitted to a structure are closely monitored.
High-tech solutions for detecting earthquakes
In the 21st century, life moves quickly. We have acquired a wealth of new skills to adapt new technologies to meet our lifestyle requirements. Vertical developments are becoming increasingly important in light of the expanding urban population worldwide. Vertical construction cannot be avoided because it is directly related to sustainable infrastructure and development.
Physics’ fundamental laws say that the higher we go, the more susceptible our structures are to vibration. Additionally, this would not be ideal if you live in an area prone to earthquakes. However, we have developed solutions like tuned mass dampers as a result of technological advancements and the cutting-edge expertise of contemporary architects and engineers.
Tuned dampers are made to stop vibrations, no matter how tall a high-rise building is. They shield their host buildings not only from the effects of earthquakes but also from high wind pressures. A tuned mass damper system is also known as a “seismic invisibility cloak” because of its unique capabilities.

